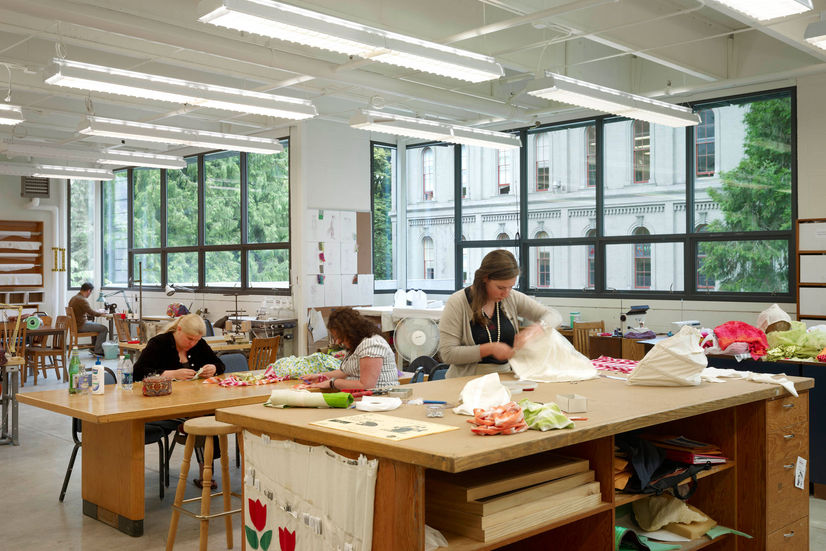RENOVATION AND
ADDITION
THEATRE
The 1950s Robinson Theatre on the University of Oregon campus in Eugene, Oregon was in need of renovations. A new lobby, black box theatre, art department and costume studio were added to wrap the Robinson Theatre and showcase the expertise of the Theatre Arts department which had been operating for many years in a substandard facility. The generous new lobby area was designed to create ample room for intermissions and serve as an impromptu stage for events.
I served as the Project Architect on this 25,000 SF renovation and addition from the Design Development phase through construction. As such I worked closely with the Theatre Department and the University facilities staff as well as the contractor throughout all phases.
The Miller Theatre Complex was completed in 2009 while with Hacker Architects. The project received an AIA Portland Citation Award in 2011 and was featured in Auditoria Magazine in 2012.
OTHER THEATRE
PROJECTS
Harper Joy Theatre Renovation and Black Box Theatre Addition
Whitman College, Walla Walla, Washington
with Hacker Architects
CHURCH

Westminster Presbyterian Church is a church designed by Ellis Lawrence in Portland, Oregon. Like so many historic structures the church was experiencing accessibility issues that prohibited its congregation from being able to use and access all the facilities.
I acted as Project Architect and worked closely with the church building committee and the contractor to create a phased approach for the work that would meet their budget and fundraising schedule.
The project was challenging as we were tasked with finding a way to connect two wings of a U-shaped building that suffered from asynchronous floor levels. The goal was to maximize accessibility to all areas of the church. The final solution for the first phase was a new tunnel built under the courtyard, to provide circulation between the west and east wings that would double as an art gallery. The new courtyard design included a new playground for the school located in the west wing of the church. The second phase was designed to add a new elevator tower to connect the levels vertically. The first phase was completed in 2012 while working at Hacker Architects. Landscape design by Walker Macy.
LODGE

Golden West Lodge is located in Stehekin, Washington on the shores of Lake Chelan in North Cascades National Park. The lodge is occupied and run by the National Park Service. I was tasked with design and construction documentation as well as construction administration for the rehabilitation and modernization of the structure for park administrative offices and a visitor’s center. Stehekin is located at the remote north end of Lake Chelan and is only accessible by boat, plane, or foot. This required that the construction be orchestrated entirely by barge. Completed in 2002 while with Leavengood Architects.




